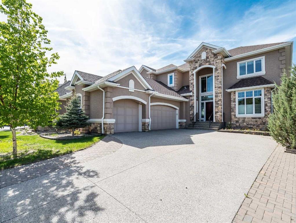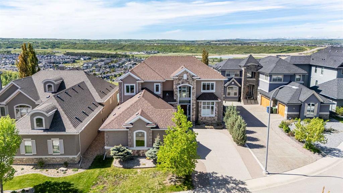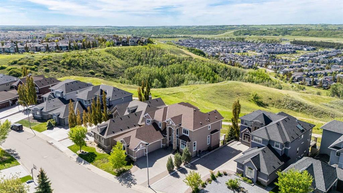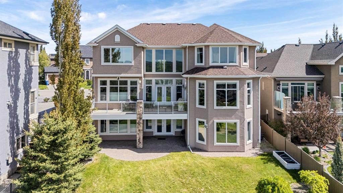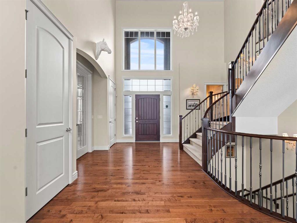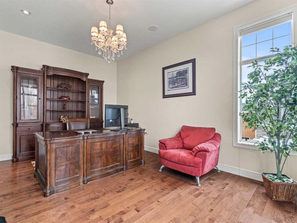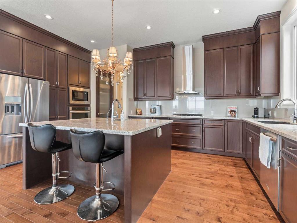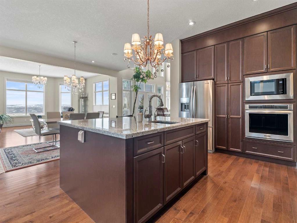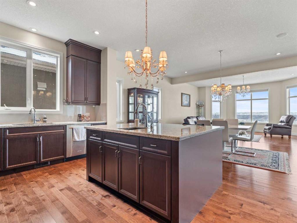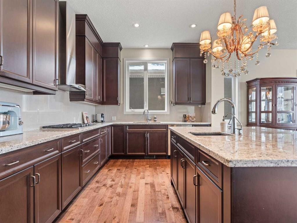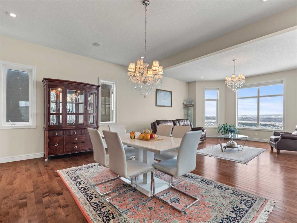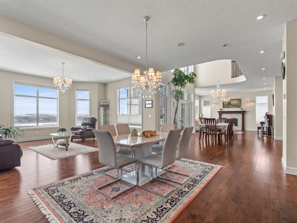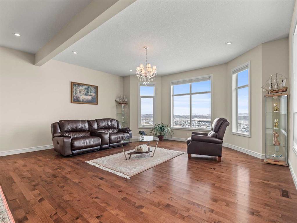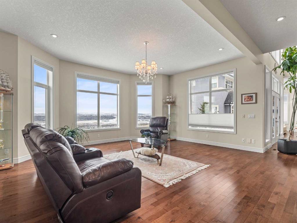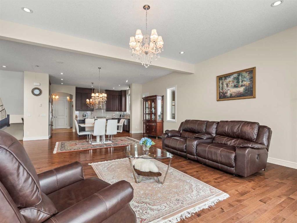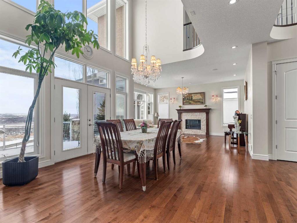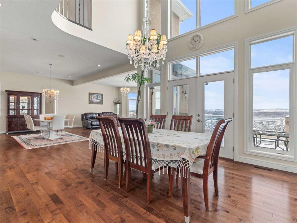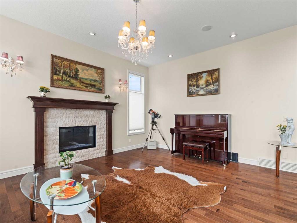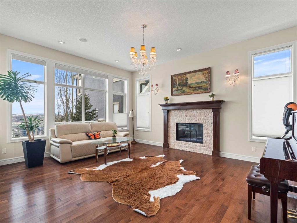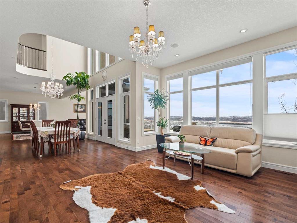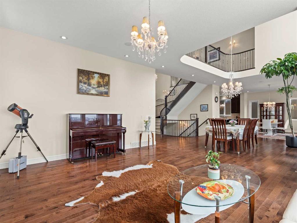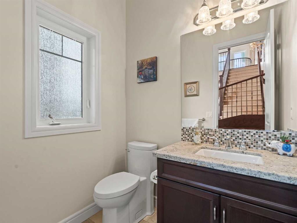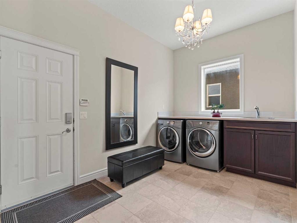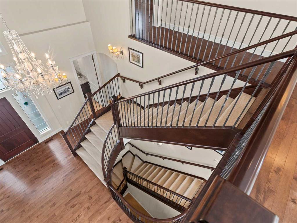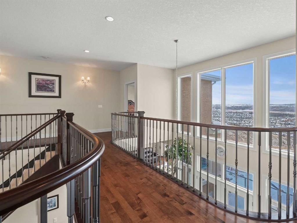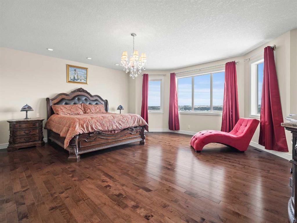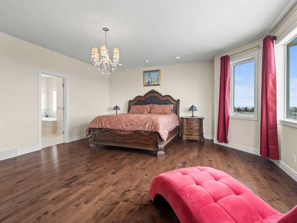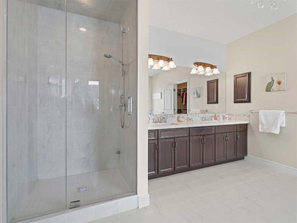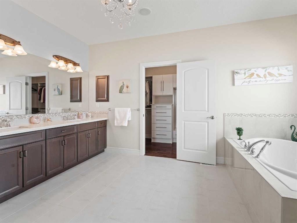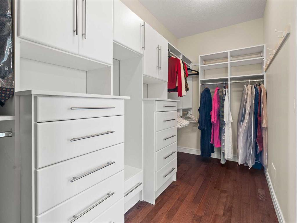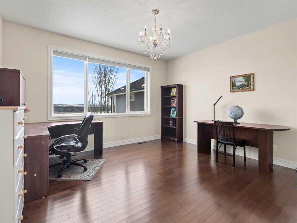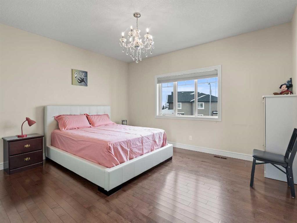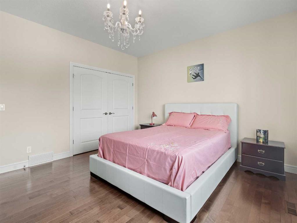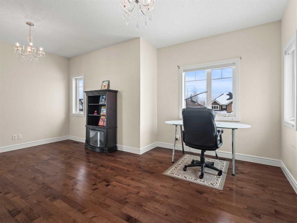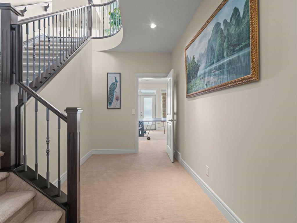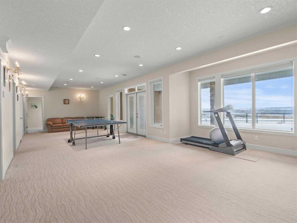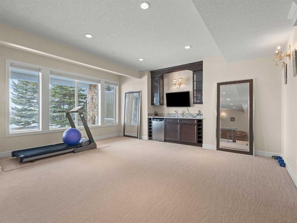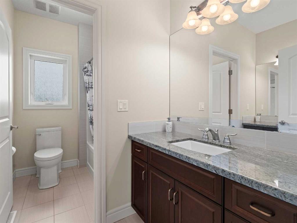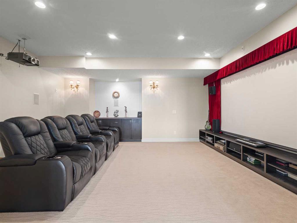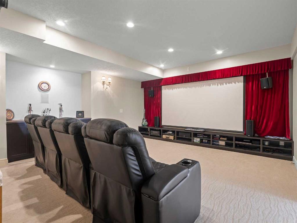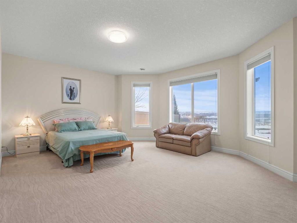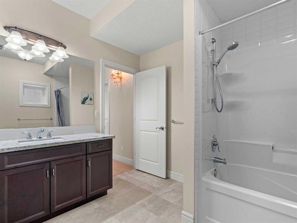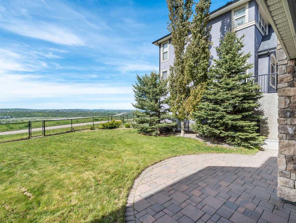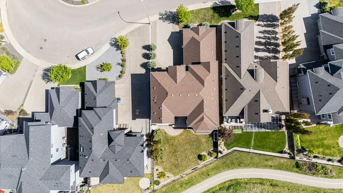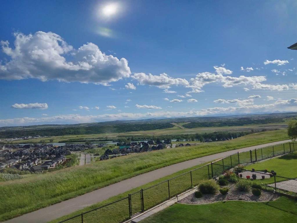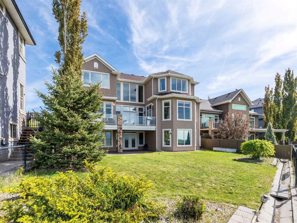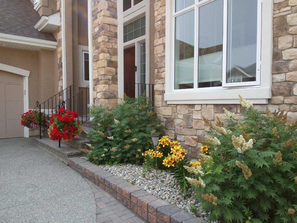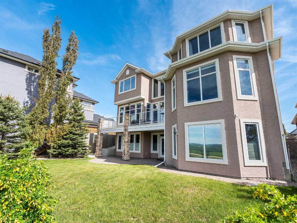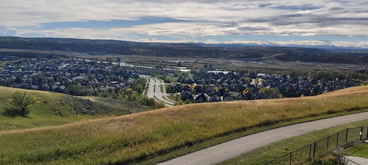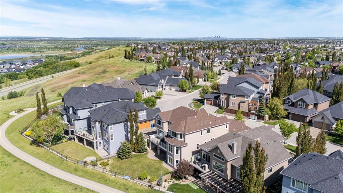- Home
- Residential
- Detached
- 80 Cranarch Heights SE, Calgary, Alberta, T3M 0V6
- $1,936,000
- $1,936,000
- Detached, Residential
- Property Type
- A2207807
- MLS #
- 5
- Bedrooms
- 4
- Bathrooms
- 3813.69
- Sq Ft
- 2012
- Year Built
Description
Nestled on the ridge in Cranston, this remarkable executive two-storey estate home epitomizes timeless elegance, seamlessly blending classic design with refined craftsmanship. Designed to capture breathtaking valley views, this residence boasts soaring two-storey ceilings, rich hardwood floors, & expansive windows. To the right of the grand entrance, a bright corner office with large windows provides the perfect workspace, overlooking the charming front street. To the left, a spacious mudroom/laundry area, & powder room that add functionality & convenience. At the heart of the home, the formal dining room offers a warm & inviting space where family & friends can gather around a harvest table. Just beyond, French doors lead to a deck that overlooks the beautifully landscaped southwest-facing backyard, with serene bow river and mountain views. The living room exudes warmth & character, centered around a striking stone-faced gas fireplace with an elegant wood mantel. Adjacent to this, a second dining area & family room seamlessly flow into the stunning chef’s kitchen. Designed for both beauty & function, the kitchen boasts richly stained cabinetry with crown molding, a glossy tile backsplash, premium stainless steel appliances—including a gas cooktop—granite countertops, a walk-in pantry, & a large centre island with a breakfast bar & undermount sink. Ascending the grand staircase, you’ll find a full five pc bath, three generously sized bedrooms and the expansive primary suite that is a true sanctuary, complete with a custom walk-in closet & a luxurious ensuite featuring heated floors, a jetted tub, separate steam shower, & a dual vanity. Downstairs, the fully finished walk-out basement offers in-floor heat, a 5th bedroom & full bath that provides a private retreat for guests; a wet bar-equipped rec room that is perfection for additional living space & a theater room that provides unforgettable movie nights. For those seeking additional flexibility, this home features a separate exterior entrance, along with two furnaces & two hot water tanks, offering the potential to complete a secondary suite with the proper city approval. Outside, the triple-attached garage offers more than just parking—it provides an ideal space for hobbyists, or weekend projects. Residents of Cranston enjoy exclusive access to Century Hall, a private community facility offering year-round recreational activities, including a splash park, skating rink, tennis courts, & a variety of community programs. Outdoor enthusiasts will love the miles of walking & biking trails that weave through the neighbourhood, connecting directly to the breathtaking expanse of Fish Creek Park. Convenient shopping & dining options at Cranston Market are just minutes away, while the nearby Seton Urban District offers additional amenities, including the YMCA, South Health Campus, shopping, restaurants & a Cineplex theatre. This exquisite ridge retreat has all you need!
Additional Details
- Property ID A2207807
- Price $1,936,000
- Property Size 3813.69 Sq Ft
- Land Area 0.19 Acres
- Bedrooms 5
- Bathrooms 4
- Garage 1
- Year Built 2012
- Property Status Active
- Property Type Detached, Residential
- PropertySubType Detached
- Subdivision Cranston
- Interior Features Breakfast Bar,Chandelier,Closet Organizers,Crown Molding,Double Vanity,French Door,Granite Counters,High Ceilings,Jetted Tub,Kitchen Island,Open Floorplan,Pantry,Recessed Lighting,Separate Entrance,Walk-In Closet(s),Wired for Sound
- Exterior Features Private Entrance,Private Yard
- Fireplace Features Gas,Living Room,Mantle,Stone
- Appliances Bar Fridge,Built-In Oven,Dishwasher,Dryer,Garage Control(s),Gas Cooktop,Microwave,Refrigerator,Washer,Window Coverings
- Style 2 Storey
- Heating In Floor,Forced Air,Natural Gas
- Cooling Rough-In
- Zone R-G
- Basement Type Separate/Exterior Entry,Finished,Full,Walk-Out To Grade
- Parking Front Drive,Garage Faces Front,Insulated,Triple Garage Attached
- Days On Market 85
- Construction Materials Stone,Stucco
- Roof Asphalt Shingle
- Half Baths 1
- Flooring Carpet,Hardwood,Tile
- Garage Spaces 3
- LotSize SquareFeet 8180
- Lot Features Back Yard,Backs on to Park/Green Space,Close to Clubhouse,Interior Lot,Irregular Lot,Landscaped,Private,Street Lighting
- Community Features Clubhouse,Golf,Park,Playground,Schools Nearby,Shopping Nearby,Sidewalks,Street Lights,Tennis Court(s),Walking/Bike Paths
- PatioAndPorch Features Deck,Patio
Features
- 2 Storey
- Asphalt Shingle
- Bar Fridge
- Breakfast Bar
- Built-In Oven
- Chandelier
- Closet Organizers
- Clubhouse
- Crown Molding
- Deck
- Dishwasher
- Double Vanity
- Dryer
- Finished
- Forced Air
- French Door
- Front Drive
- Full
- Garage Control s
- Garage Faces Front
- Gas
- Gas Cooktop
- Golf
- Granite Counters
- High Ceilings
- In Floor
- Insulated
- Jetted Tub
- Kitchen Island
- Living Room
- Mantle
- Microwave
- Natural Gas
- Open Floorplan
- Pantry
- Park
- Patio
- Playground
- Private Entrance
- Private Yard
- Recessed Lighting
- Refrigerator
- Rough-In
- Schools Nearby
- Separate Entrance
- Separate Exterior Entry
- Shopping Nearby
- Sidewalks
- Stone
- Street Lights
- Tennis Court s
- Triple Garage Attached
- Walk-In Closet s
- Walk-Out To Grade
- Walking Bike Paths
- Washer
- Window Coverings
- Wired for Sound

