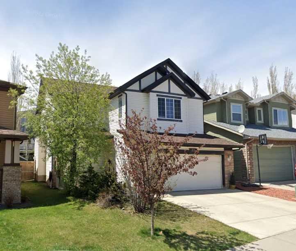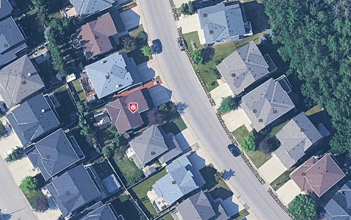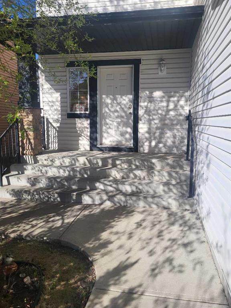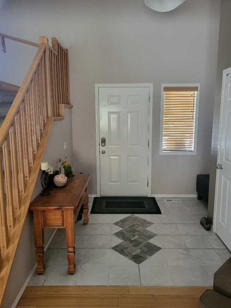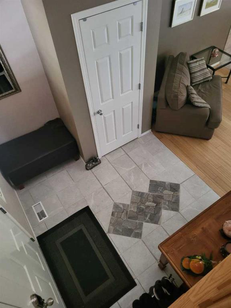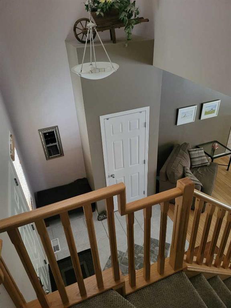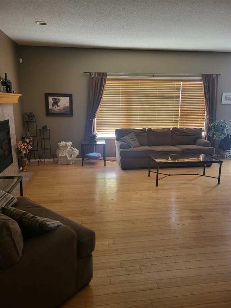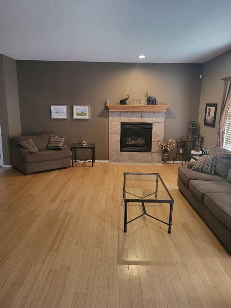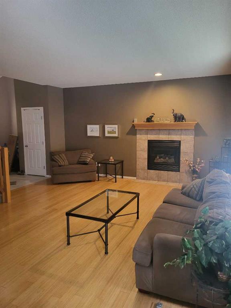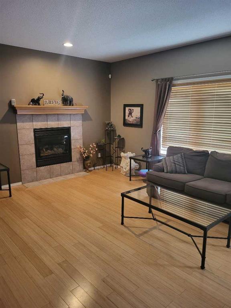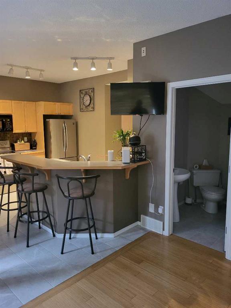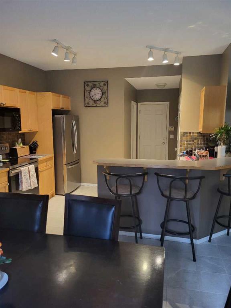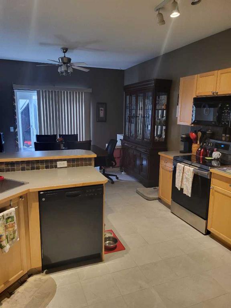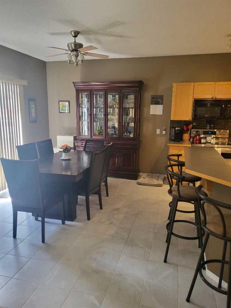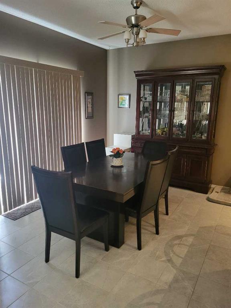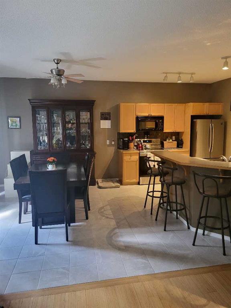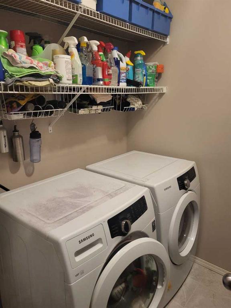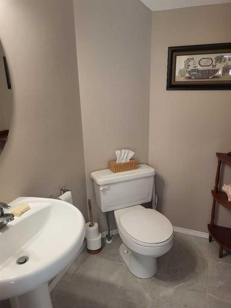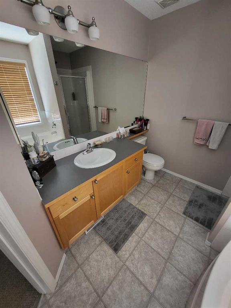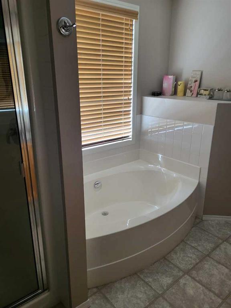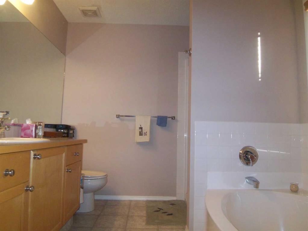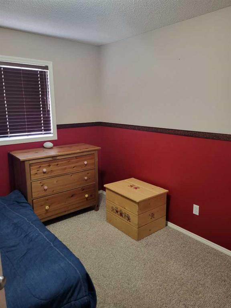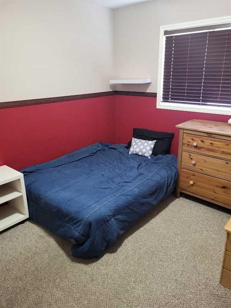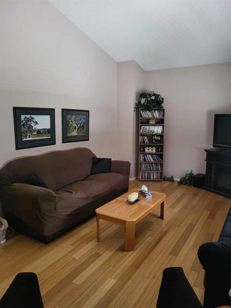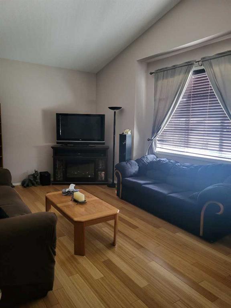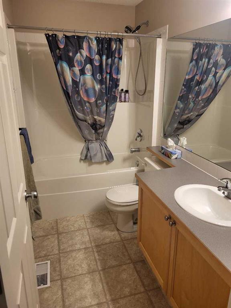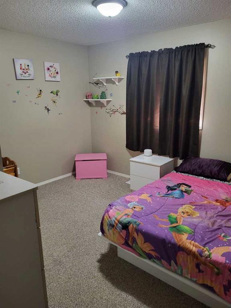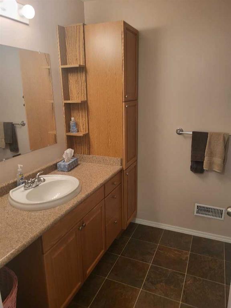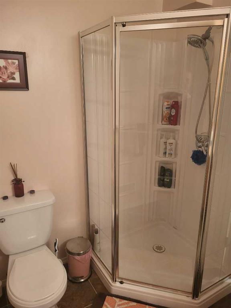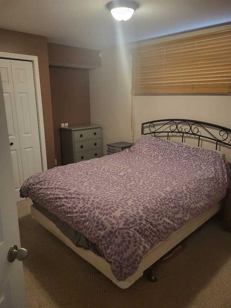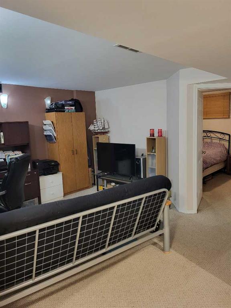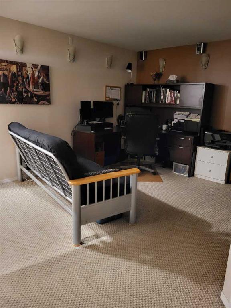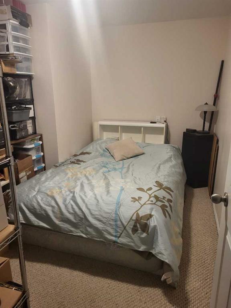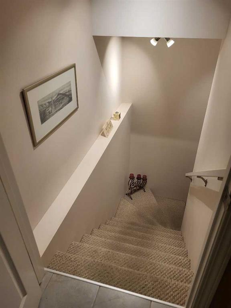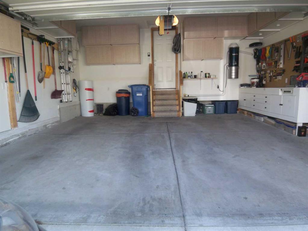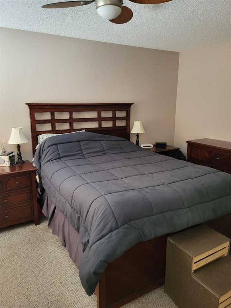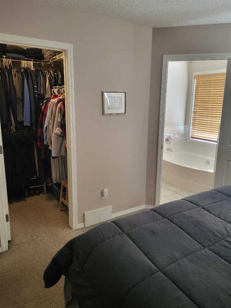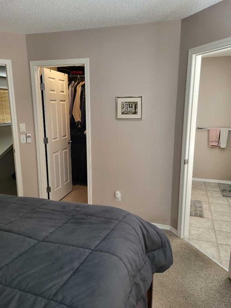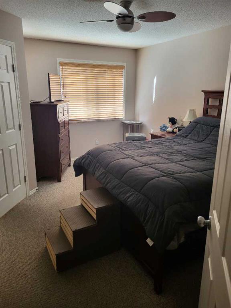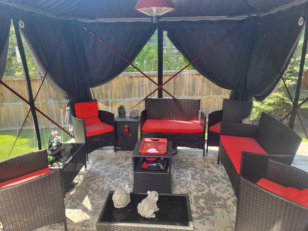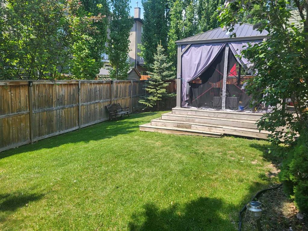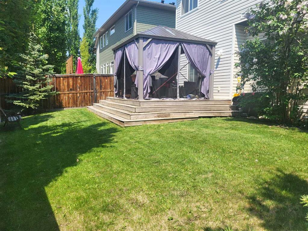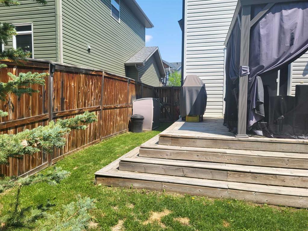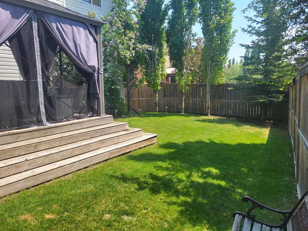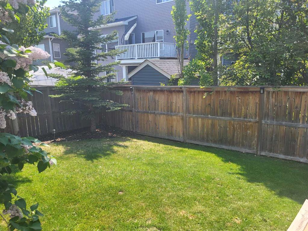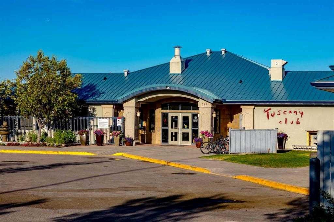- Home
- Residential
- Detached
- 81 Tusslewood Drive NW, Calgary, Alberta, T3L 2R7
- $799,000
- $799,000
- Detached, Residential
- Property Type
- A2228155
- MLS #
- 4
- Bedrooms
- 4
- Bathrooms
- 1857.00
- Sq Ft
- 2003
- Year Built
Description
Welcome to Tusslewood in Tuscany — where luxury, comfort, and natural beauty meet.
Nestled in the prestigious northwest community of Tusslewood, this beautiful, fully developed home is ideal for any family. Professionally finished inside and out, it offers over 2,600 sq. ft. of living space, a spacious layout, and thoughtful upgrades throughout. The stunning backyard is fully landscaped with mature trees, a large deck, and a fenced yard — perfect for relaxing or entertaining.
Step inside to a warm and inviting interior featuring 9′ ceilings, bamboo hardwood and tile flooring, and a cozy gas fireplace. The open-concept main floor is flooded with natural light and showcases a well-appointed kitchen with maple cabinetry, upgraded finishes, a tiled backsplash, and a breakfast bar. The adjacent dining area opens to the sunny, south-facing backyard through a large patio slider — perfect for summer BBQs.
Also on the main floor, you’ll find a generous walk-in pantry, a stylish 2-piece powder room, and an oversized laundry room for added convenience.
Upstairs, the expansive bonus room above the attached double garage offers vaulted ceilings and ample space for relaxation or entertainment. The primary suite is a private retreat, complete with a spa-like 4-piece ensuite featuring a soaker tub, and a large walk-in closet. Two additional bedrooms and a full 4-piece bath complete the upper level.
The professionally developed basement extends the living space with a large rec/media room, a fourth bedroom, a 3-piece bathroom, and a dedicated office or wine room. A spacious utility room provides additional storage, ensuring everything has its place.
Additional upgrades include:
New roof (August 2020) with premium 30-year shingles
New hot water tank (May 2021)
New garage door (January 2025)
Central vacuum, alarm system, CAT-5 wiring throughout, oak blinds, and more.
The oversized, fully finished garage is a standout feature, complete with a workbench and over 120 cubic feet of built-in professional cabinetry — ideal for any handyman or extra storage needs.
Residents of this exceptional home also enjoy full access to the Tuscany Club, which offers a splash park, tennis courts, fitness facilities, and year-round community events. The surrounding area boasts parks, playgrounds, walking trails, and scenic views of nearby forests, hills, and valleys.
This custom two-storey Craftsman home by AVI is truly a must-see — combining elegance, comfort, and functionality in one of Calgary’s most sought-after neighborhoods.
Additional Details
- Property ID A2228155
- Price $799,000
- Property Size 1857.00 Sq Ft
- Land Area 0.09 Acres
- Bedrooms 4
- Bathrooms 4
- Garage 1
- Year Built 2003
- Property Status Active
- Property Type Detached, Residential
- PropertySubType Detached
- Subdivision Tuscany
- Interior Features Breakfast Bar,Central Vacuum,Open Floorplan,Storage,Vinyl Windows,Walk-In Closet(s),Wired for Data
- Exterior Features Private Yard
- Fireplace Features Gas,Living Room
- Appliances Dishwasher,Electric Stove,Garburator,Microwave,Refrigerator,Washer/Dryer
- Style 2 Storey
- Heating Forced Air,Natural Gas
- Cooling Other
- Zone R-CG
- Basement Type Finished,Full
- Parking Double Garage Attached
- Days On Market 19
- Construction Materials Stone,Vinyl Siding,Wood Frame
- Roof Asphalt Shingle
- Half Baths 1
- Flooring Hardwood,Tile
- Garage Spaces 2
- LotSize SquareFeet 4058
- Lot Features Back Yard,Front Yard,Landscaped,Private,Rectangular Lot
- Community Features Clubhouse,Golf,Lake,Other,Park,Playground,Schools Nearby,Shopping Nearby,Sidewalks,Street Lights,Tennis Court(s),Walking/Bike Paths
- PatioAndPorch Features Deck
Features
- 2 Storey
- Asphalt Shingle
- Breakfast Bar
- Central Vacuum
- Clubhouse
- Deck
- Dishwasher
- Double Garage Attached
- Electric Stove
- Finished
- Forced Air
- Full
- Garburator
- Gas
- Golf
- Lake
- Living Room
- Microwave
- Natural Gas
- Open Floorplan
- Other
- Park
- Playground
- Private Yard
- Refrigerator
- Schools Nearby
- Shopping Nearby
- Sidewalks
- Storage
- Street Lights
- Tennis Court s
- Vinyl Windows
- Walk-In Closet s
- Walking Bike Paths
- Washer Dryer
- Wired for Data

