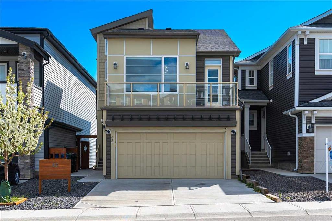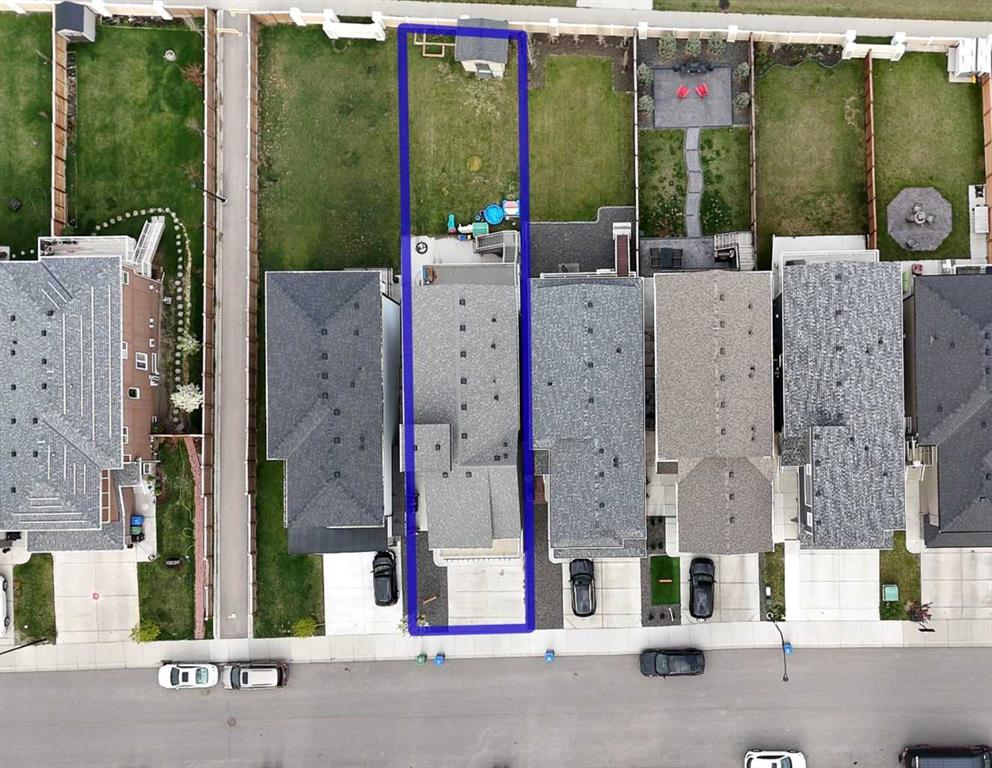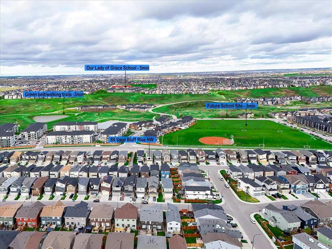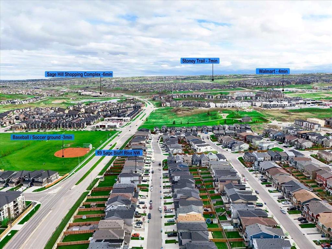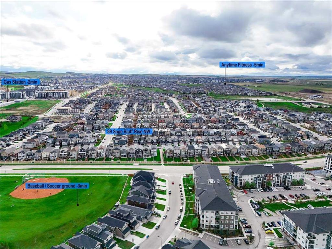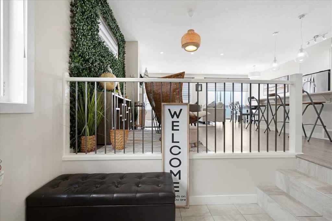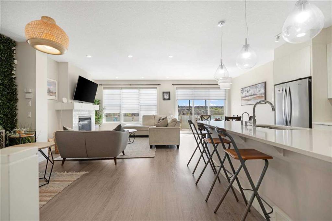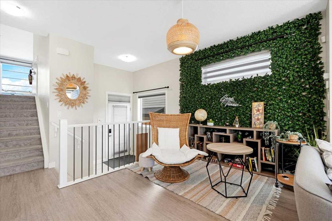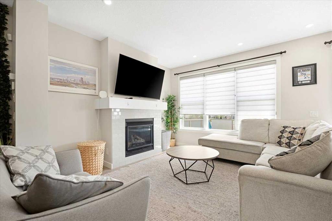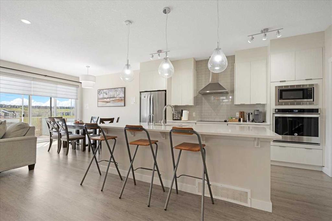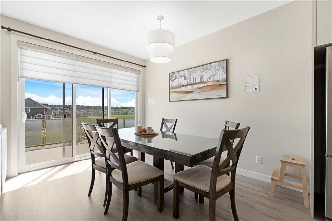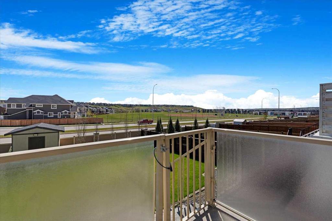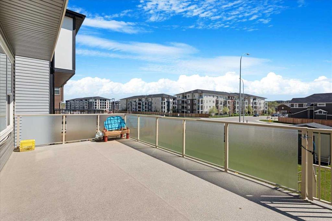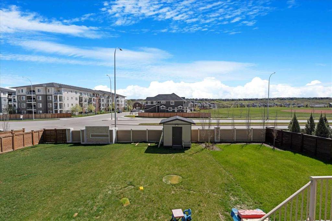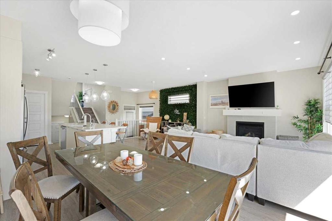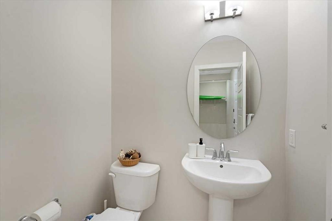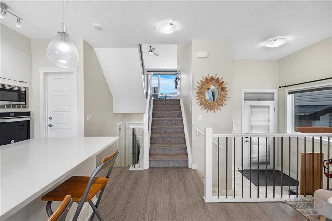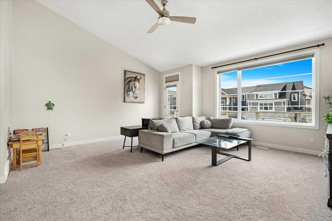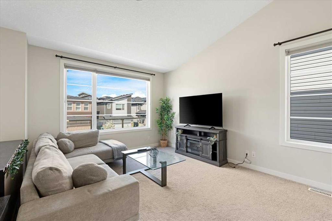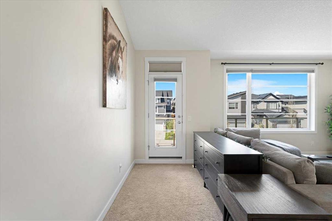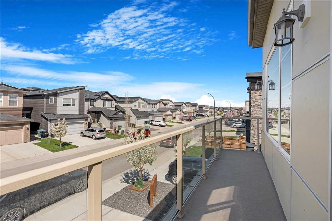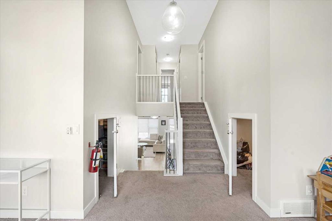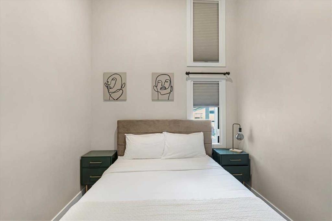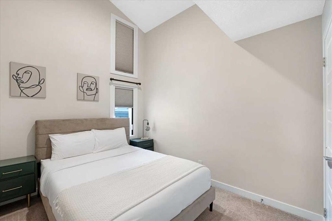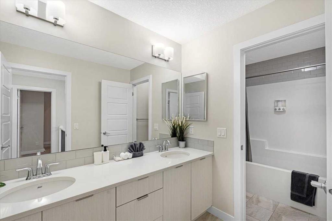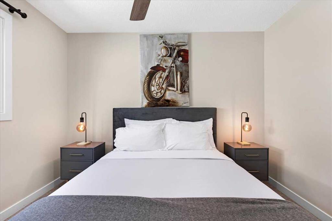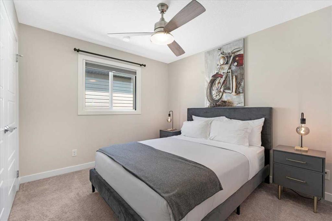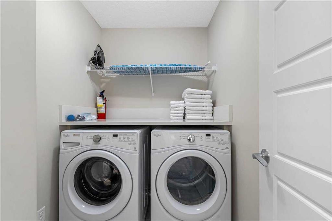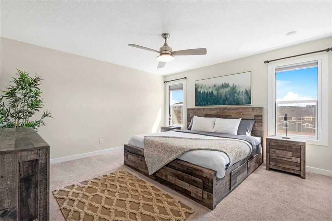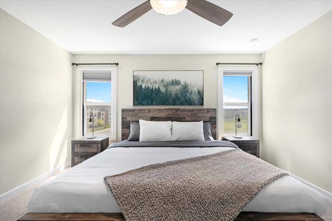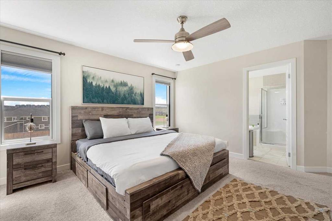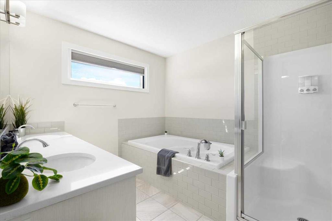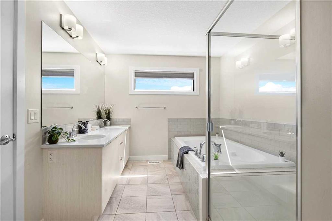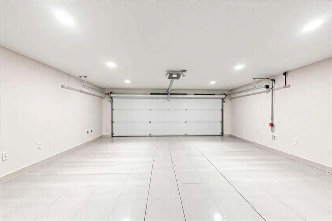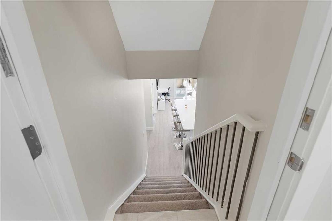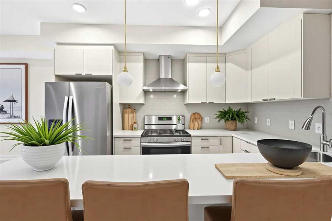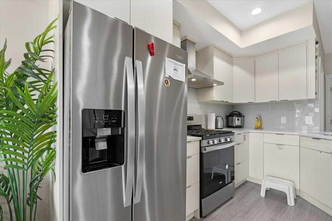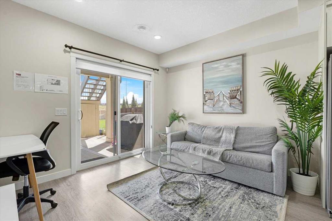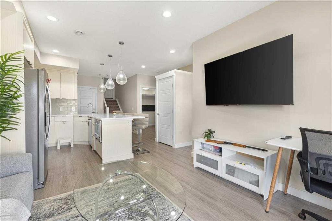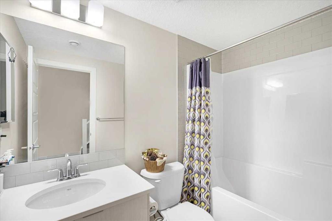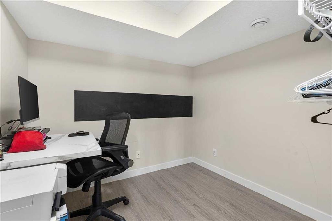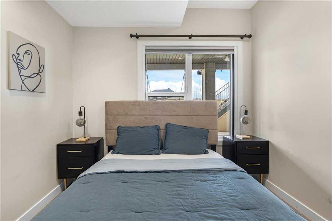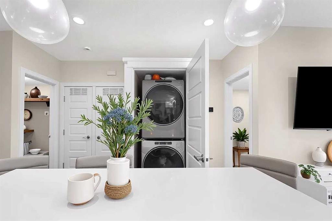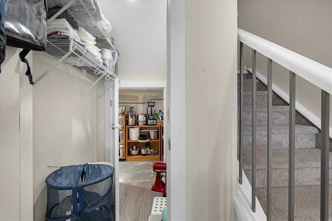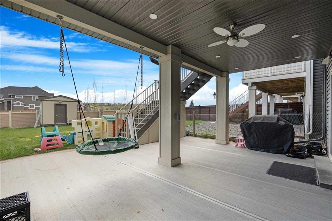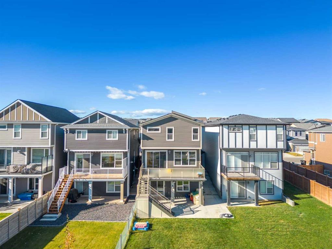- Home
- Residential
- Detached
- 89 Sage Bluff Rise NW, Calgary, Alberta, T3R 1T4
- $925,000
- $925,000
- Detached, Residential
- Property Type
- A2223779
- MLS #
- 4
- Bedrooms
- 4
- Bathrooms
- 2179.16
- Sq Ft
- 2018
- Year Built
Description
Exquisite and versatile, this 4-bedroom, 3.5-bathroom split-level home in the highly sought-after Sage Hill community is designed for both refined family living and effortless entertaining. The open-concept main floor features premium luxury vinyl plank flooring, expansive windows that bathe the space in natural light, and a chef-inspired kitchen complete with an oversized island, full-height cabinetry, quartz countertops, stainless steel appliances, a built-in wall oven, a sleek chimney hood fan, and a spacious walk-in pantry.
Upstairs, you’ll find three generously sized bedrooms including a luxurious primary suite with a large walk-in closet and a spa-like 5-piece ensuite. The upper level also includes a lavish 5-piece main bathroom with double sinks and a conveniently located laundry room with ample storage. The home is filled with thoughtful upgrades such as stained maple railings, a cozy fireplace, vaulted ceilings in the bonus room, quartz countertops in all bathrooms, and over $25,000 in custom Hunter Douglas window treatments. The 12’x24’ Dura Deck is enhanced with pot lights and a garden fan, complemented by a heated outdoor water tap and upgraded lighting solutions throughout. The attached garage is fully finished with epoxy flooring, drywall, ceiling enhancements, and pot lights for a polished look.
The WALKOUT BASEMENT FEATURES A FULLY LEGAL SUITE with one bedroom plus a den and an upgraded kitchen with quartz countertops, a gas stove, and a chimney hood fan—ideal for extended family, guests, or RENTAL INCOME OPPORTUNITIES. The property is APPROVED BY THE CITY OF CALGARY FOR SHORT-TERM RENTALS and is CURRENTLY GENERATING $6,500 TO $7,000 PER MONTH through Airbnb, VRBO, and other platforms. This creates a STRONG POSITIVE CASH FLOW, making it a standout TURNKEY INVESTMENT OPPORTUNITY.
Located in a tranquil yet accessible neighborhood, the home is just minutes from parks, walking paths, top-tier schools, and shopping destinations such as Sage Hill Quarter, Sage Hill Crossing, and Beacon Hill Centre. Easy access to major roadways ensures seamless connectivity across Calgary.
Don’t miss your chance to own this INCOME-GENERATING LUXURY HOME, where style, function, and financial return come together in one remarkable property.
Additional Details
- Property ID A2223779
- Price $925,000
- Property Size 2179.16 Sq Ft
- Land Area 0.08 Acres
- Bedrooms 4
- Bathrooms 4
- Garage 1
- Year Built 2018
- Property Status Active
- Property Type Detached, Residential
- PropertySubType Detached
- Subdivision Sage Hill
- Interior Features Built-in Features,Double Vanity,High Ceilings,Kitchen Island,Open Floorplan,Pantry,Separate Entrance
- Exterior Features Balcony
- Fireplace Features Electric
- Appliances Built-In Oven,Dishwasher,Electric Cooktop,Microwave,Range Hood
- Style 4 Level Split
- Heating Baseboard,Natural Gas
- Cooling None
- Zone R-G
- Basement Type Finished,Full,Suite,Walk-Out To Grade
- Parking Double Garage Attached
- Days On Market 35
- Construction Materials Vinyl Siding,Wood Frame
- Roof Asphalt Shingle
- Half Baths 1
- Flooring Carpet,Ceramic Tile
- Garage Spaces 2
- LotSize SquareFeet 3358
- Lot Features Rectangular Lot
- Community Features Park,Playground
- PatioAndPorch Features Balcony(s)

