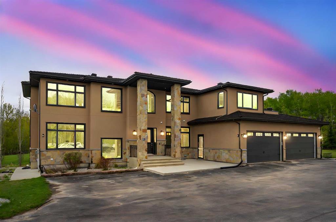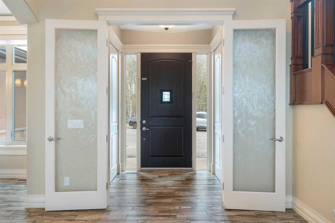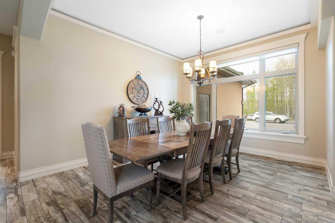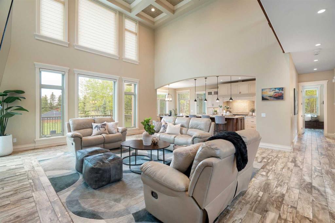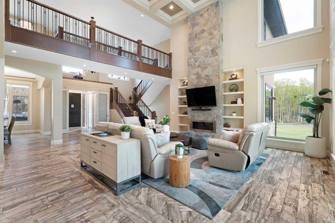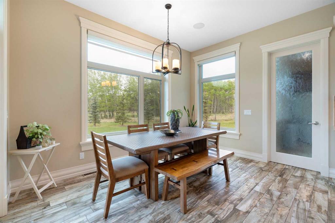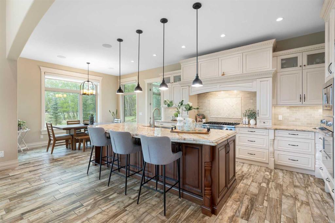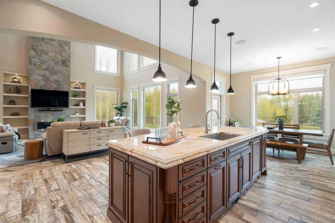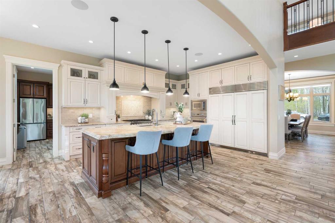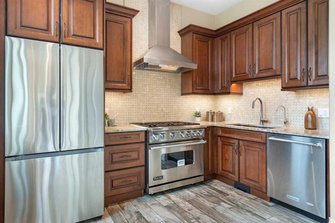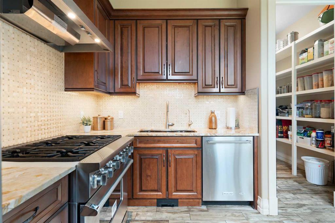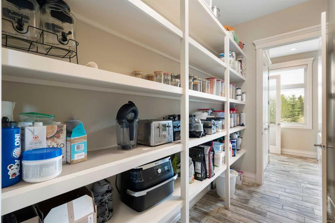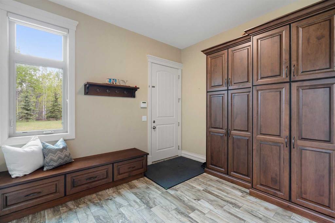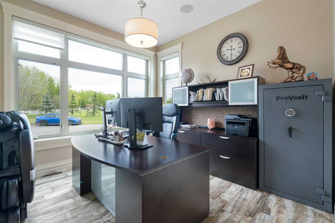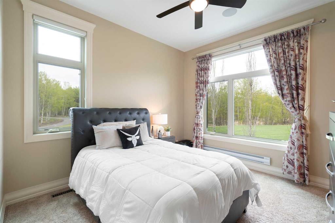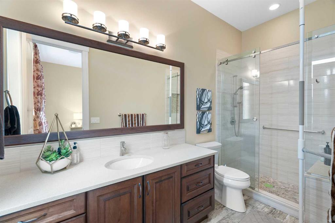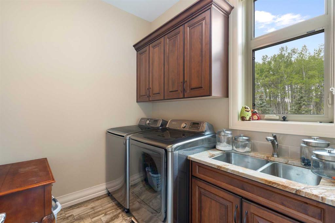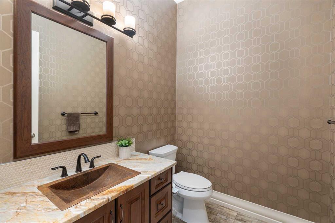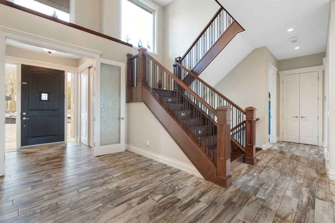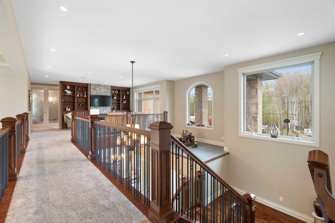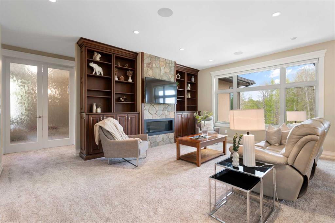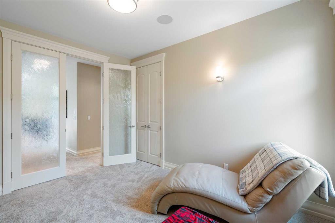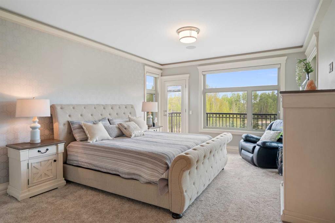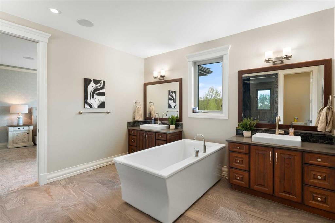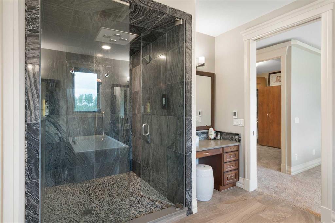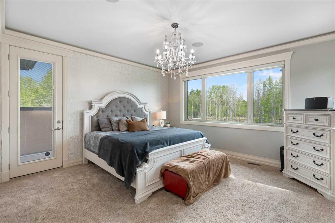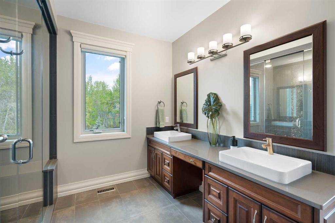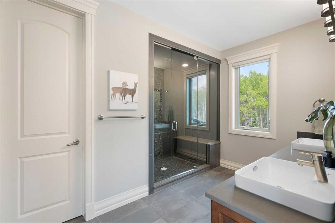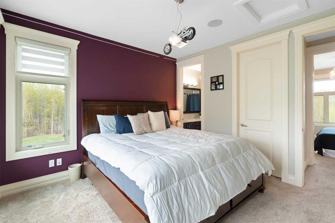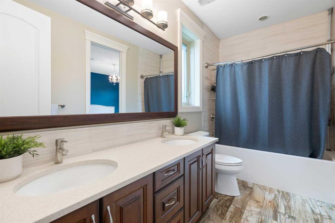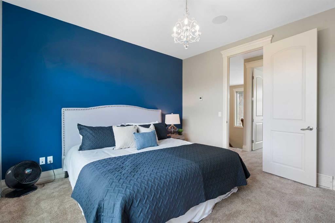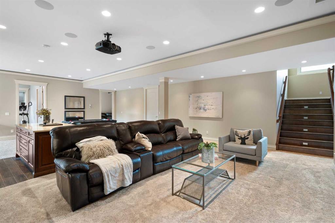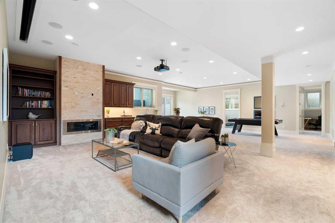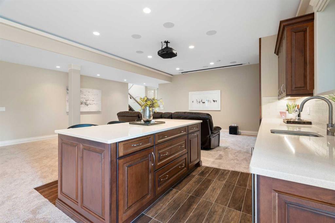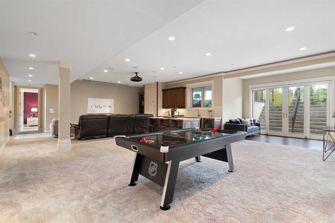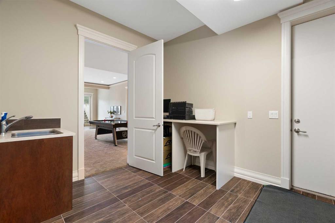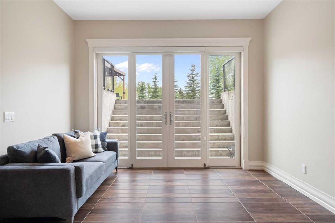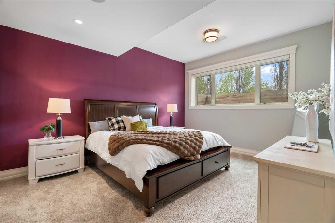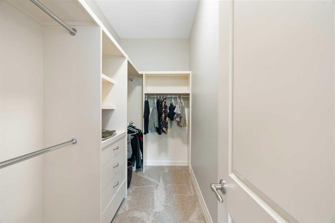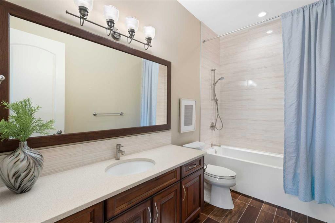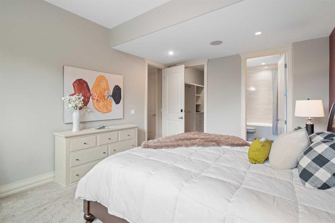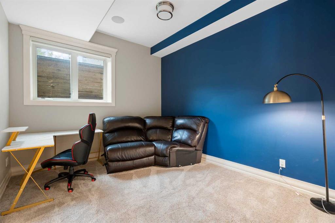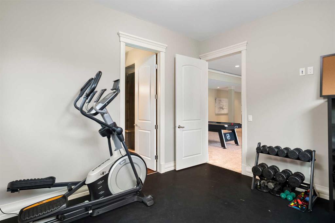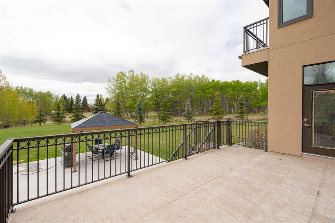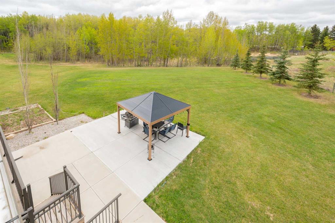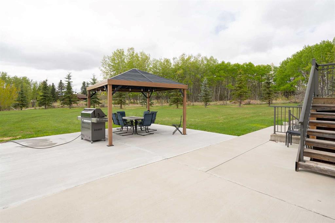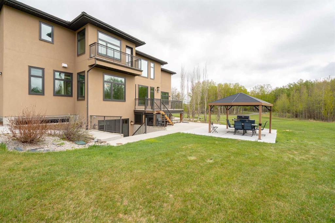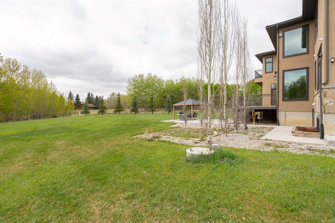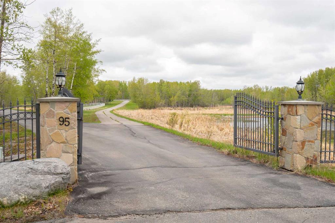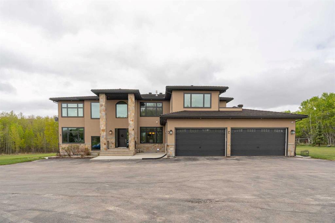- Home
- Residential
- Detached
- 95 Bearspaw View, Rural Rocky View County, Alberta, T3R 1A4
- $2,995,000
- $2,995,000
- Detached, Residential
- Property Type
- A2223374
- MLS #
- 7
- Bedrooms
- 7
- Bathrooms
- 4802.38
- Sq Ft
- 2016
- Year Built
Description
An Exquisite 4.5 acre estate in prestigious Bearspaw! Tucked in behind 12 Mile Coulee on BEARSPAW VIEW, this lot is as close to the city as you get while still enjoying the pinnacle of quiet country living. This extraordinary 2016 custom-built luxury home is set on a beautifully treed lot with a very usable yard for family fun and games. Privately gated with a winding tree-lined driveway, this magnificent residence is beautifully set back in the site. Quality is immediately apparent on the exterior with exposed aggregate pads and stairs, real stone cladding, a RUBBER ROOF, and GEMSTONE lighting! The floor plan of this home blends functionality and luxury through its high end materials, and amazing layout! The floorplan design allows for 6 of the 7 BEDROOMS to be serviced with ensuite washrooms providing luxury to every family member and guest. The homes flexibility is showcased by having the equivalent of 3 PRIMARY BEDROOMS – one on each level of the home! The custom home itself showcases exquisite flooring, beautiful materials and thoughtfully curated lighting throughout.
The kitchen is large and bright and has all the top end appliances you’d expect with high ceilings, a massive island and well finished cabinet work complete with a paneled fridge & freezer. The breakfast nook is surrounded with glass and views to the yard. Don’t miss the entirely separate SPICE KITCHEN for chefs or food prep – right off of the large WALK THRU PANTRY. Additional main floor highlights include a refined private office, a practical mudroom, gorgeous open but formal dining room – all culminating under the 20 ft coffered ceiling main space with 2 storey window wall and floor to ceiling real stone fireplace.
Ascending to the upper level one finds comfort and privacy. A secondary family bonus room offer more spaces for family time and entertaining. The luxurious upper primary suite is impressive with its expansive walk-in closet, private deck and an opulent 5-piece ensuite with a massive steam shower. Additional bedrooms—each thoughtfully designed—include a private 4-piece ensuite and generous walk-in closet, ensuring every resident enjoys a private haven.
The fully developed walk-out basement radiates warmth with in-floor heating and abundant natural light, creating an ideal environment for both relaxation and entertainment. Here, you’ll find a sleek bar, a versatile recreation room, a spacious family lounge, multiple guest bedrooms—including one with a contemporary ensuite—and a private home office for uninterrupted productivity.
The impeccably landscaped grounds lead to a heated 220-volt LARGE WORKSHOP—ideal for the discerning hobbyist or collector—while and well placed outdoor gazebo offers a peaceful retreat to unwind and connect with nature right in your own back yard. This extraordinary property is a great opportunity!
Additional Details
- Property ID A2223374
- Price $2,995,000
- Property Size 4802.38 Sq Ft
- Land Area 4.50 Acres
- Bedrooms 7
- Bathrooms 7
- Garage 1
- Year Built 2016
- Property Status Active
- Property Type Detached, Residential
- PropertySubType Detached
- Subdivision Bearspaw_Calg
- Interior Features Built-in Features,Ceiling Fan(s),Closet Organizers,Double Vanity,Granite Counters,High Ceilings,Jetted Tub,Kitchen Island,Pantry,Walk-In Closet(s),Wet Bar,Wired for Sound
- Exterior Features Balcony,Private Entrance,Private Yard
- Fireplace Features Basement,Family Room,Gas,Insert,Living Room,Stone
- Appliances Built-In Oven,Central Air Conditioner,Dishwasher,Dryer,Garage Control(s),Gas Stove,Microwave,Range Hood,Refrigerator,Washer,Window Coverings
- Style 2 Storey,Acreage with Residence
- Heating Forced Air,Natural Gas
- Cooling Central Air
- Zone R-CRD
- Basement Type Finished,Full
- Parking Quad or More Attached
- Days On Market 34
- Construction Materials Stone,Wood Frame
- Roof Rubber
- Half Baths 1
- Flooring Carpet,Ceramic Tile,Hardwood
- LotSize SquareFeet 196020
- Lot Features Many Trees
- Community Features Golf,Shopping Nearby
- PatioAndPorch Features Balcony(s),Deck,Patio
- Sewer Septic Field,Septic Tank
Features
- 2 Storey
- Acreage with Residence
- Balcony
- Balcony s
- Basement
- Built-in Features
- Built-In Oven
- Ceiling Fan s
- Central Air
- Central Air Conditioner
- Closet Organizers
- Deck
- Dishwasher
- Double Vanity
- Dryer
- Family Room
- Finished
- Forced Air
- Full
- Garage Control s
- Gas
- Gas Stove
- Golf
- Granite Counters
- High Ceilings
- Insert
- Jetted Tub
- Kitchen Island
- Living Room
- Microwave
- Natural Gas
- Pantry
- Patio
- Private Entrance
- Private Yard
- Quad or More Attached
- Range Hood
- Refrigerator
- Rubber
- Shopping Nearby
- Stone
- Walk-In Closet s
- Washer
- Wet Bar
- Window Coverings
- Wired for Sound

