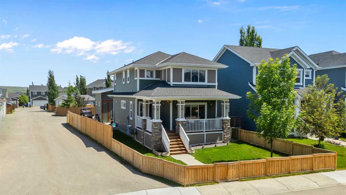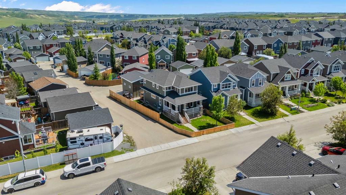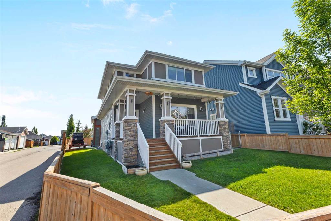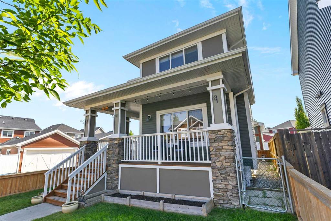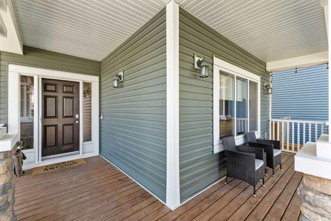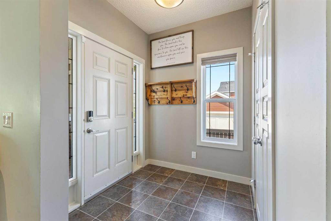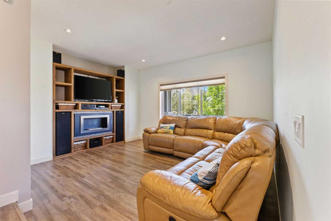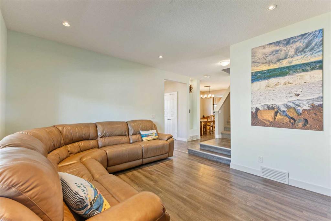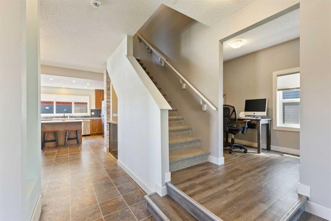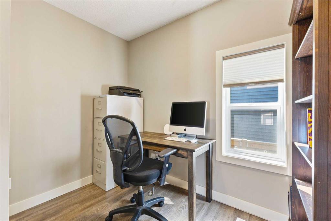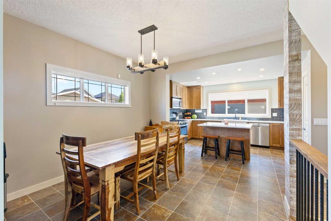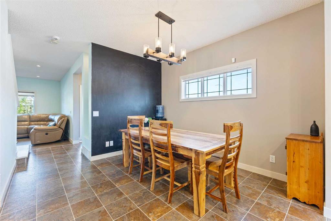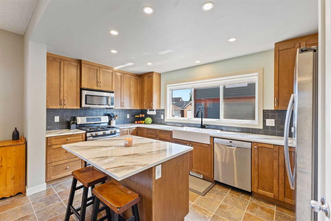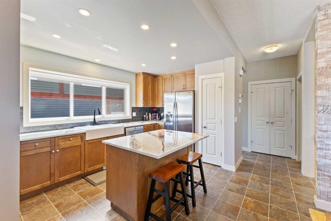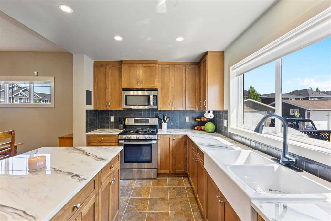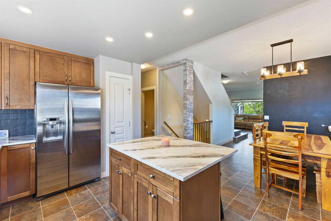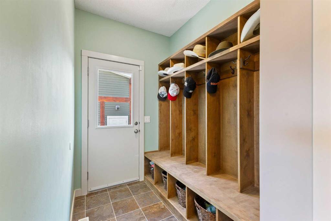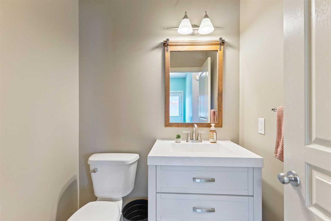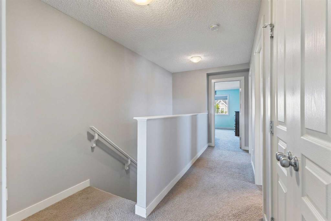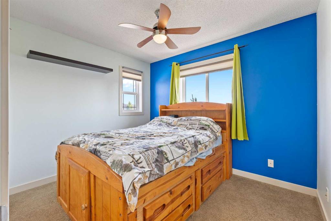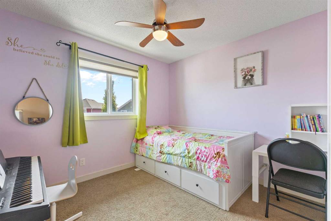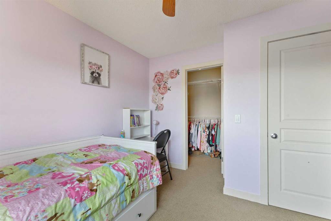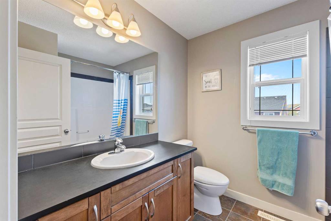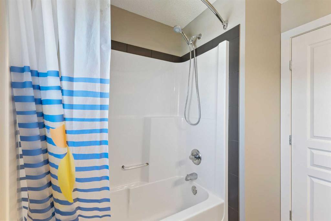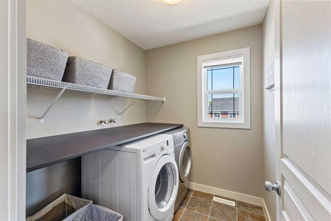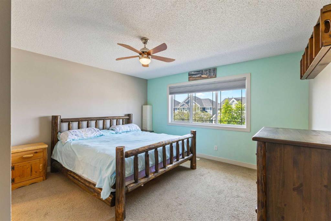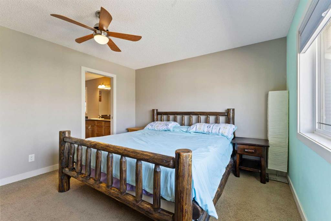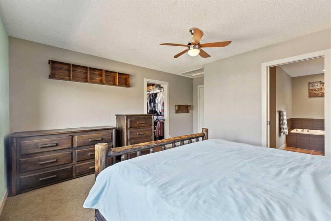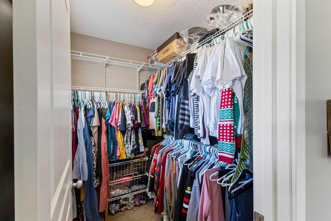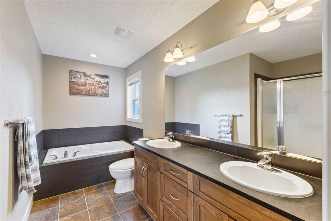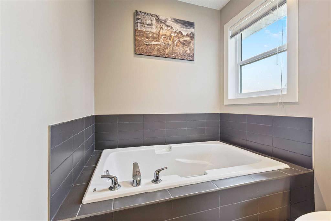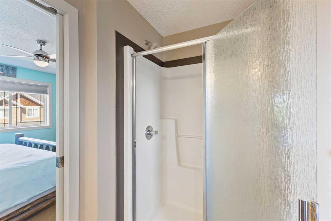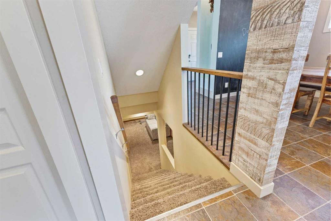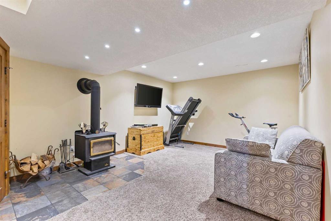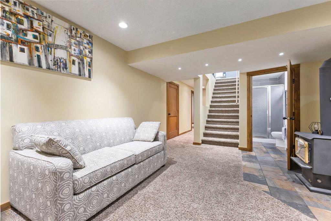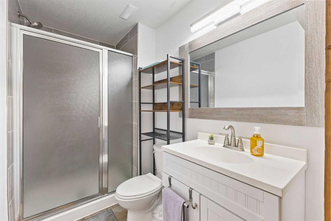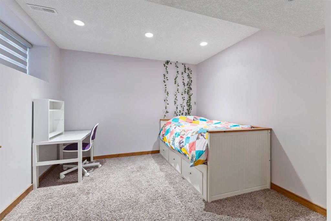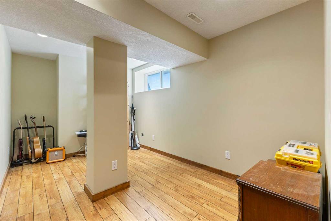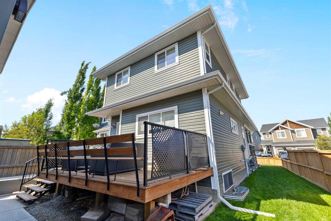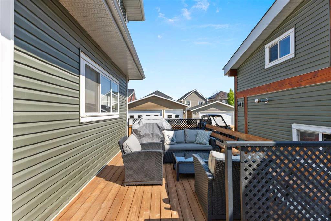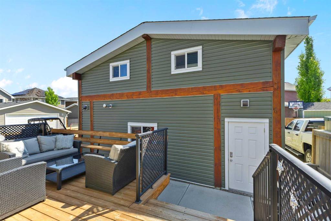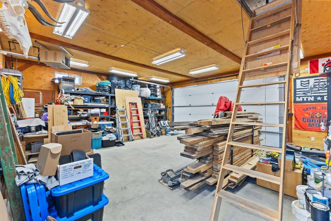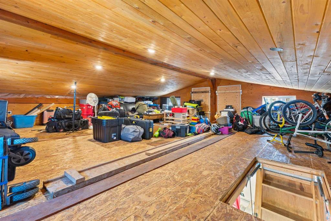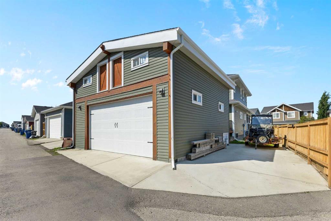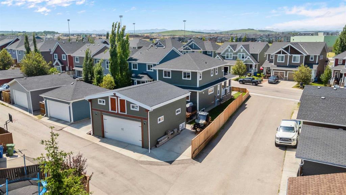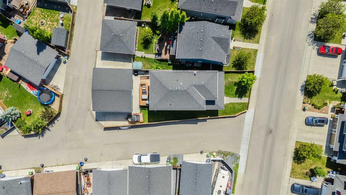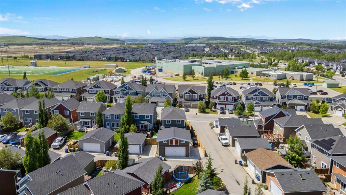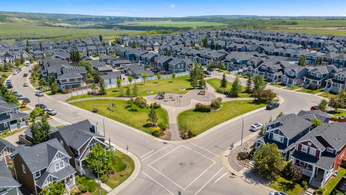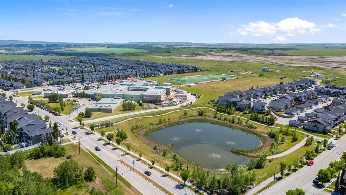- Home
- Residential
- Detached
- 97 River Heights Crescent, Cochrane, Alberta, T4C 0J5
- $689,000
- $689,000
- Detached, Residential
- Property Type
- A2232546
- MLS #
- 5
- Bedrooms
- 4
- Bathrooms
- 1750.96
- Sq Ft
- 2009
- Year Built
Description
Beautiful, functional with tons of useable features this home could have everything you’re looking for. Step inside to a bright and welcoming main floor with warm wood tones and a layout that feels both spacious and functional.
The open-concept kitchen and dining area are made for everyday living and entertaining with plenty of cabinet space, a central island for gathering, a gas range, and a stylish farmhouse sink. It’s a warm, family-friendly space that truly feels like the heart of the home.
Upstairs, past the office area, you’ll find three bedrooms, including the primary with a walk-in closet and private ensuite bathroom. The convenience of upstairs laundry makes life that much easier for busy households.
Downstairs, the fully finished basement offers even more room to spread out, featuring two additional bedrooms, another full bathroom, a large family room with a cozy wood-burning stove that is perfect for curling up during those colder months or hosting laid-back movie nights.
Step out back to enjoy the fully fenced yard, complete with a deck with built-in seating and a gas line for your BBQ, a dog run, and RV parking. The oversized garage is a true standout. Heated, with extra height, roughed-in for in-floor heating, and tons of usable storage space above. Pictures don’t do it justice.
All this in one of Cochrane’s most loved communities, you’re close to parks, the Bow River pathway system, and walking distance to schools with a new K-8 school currently under development just around the corner.
This is the full Cochrane lifestyle
Additional Details
- Property ID A2232546
- Price $689,000
- Property Size 1750.96 Sq Ft
- Land Area 0.10 Acres
- Bedrooms 5
- Bathrooms 4
- Garage 1
- Year Built 2009
- Property Status Active
- Property Type Detached, Residential
- PropertySubType Detached
- Subdivision River Heights
- Interior Features Built-in Features,Ceiling Fan(s),High Ceilings,Kitchen Island,No Smoking Home,Open Floorplan,Pantry,Storage,Vinyl Windows
- Exterior Features BBQ gas line,Dog Run
- Fireplace Features Basement,Mixed,See Remarks,Wood Burning Stove
- Appliances Dishwasher,Gas Range,Microwave,Refrigerator,Washer/Dryer,Window Coverings
- Style 2 Storey
- Heating Forced Air,Natural Gas,Wood,Wood Stove
- Cooling None
- Zone R-LD
- Basement Type Finished,Full
- Parking Double Garage Detached,Off Street,RV Access/Parking
- Days On Market 8
- Construction Materials Concrete,Mixed,Vinyl Siding
- Roof Asphalt Shingle
- Half Baths 1
- Flooring Carpet,Tile,Vinyl
- Garage Spaces 2
- LotSize SquareFeet 4263
- Lot Features Back Lane,Back Yard,Corner Lot,Dog Run Fenced In,Front Yard
- Community Features Park,Playground,Schools Nearby,Shopping Nearby,Sidewalks,Walking/Bike Paths
- PatioAndPorch Features Deck,Front Porch
Features
- 2 Storey
- Asphalt Shingle
- Basement
- BBQ gas line
- Built-in Features
- Ceiling Fan s
- Deck
- Dishwasher
- Dog Run
- Double Garage Detached
- Finished
- Forced Air
- Front Porch
- Full
- Gas Range
- High Ceilings
- Kitchen Island
- Microwave
- Mixed
- Natural Gas
- No Smoking Home
- Off Street
- Open Floorplan
- Pantry
- Park
- Playground
- Refrigerator
- RV Access Parking
- Schools Nearby
- See Remarks
- Shopping Nearby
- Sidewalks
- Storage
- Vinyl Windows
- Walking Bike Paths
- Washer Dryer
- Window Coverings
- Wood
- Wood Burning Stove
- Wood Stove

